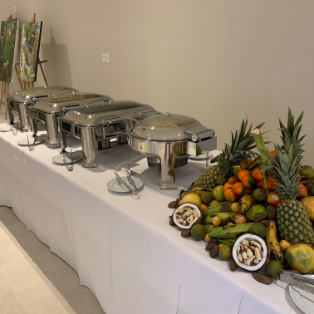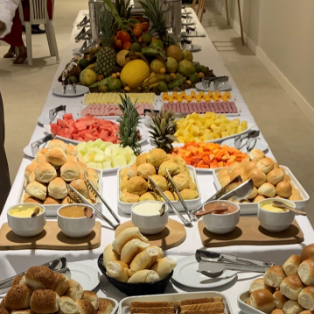Rua 10 De Julho, 481 - Centro - Manaus / Amazonas - CEP: 69010-060
Rua 10 De Julho, 481 - Centro - Manaus / Amazonas - CEP: 69010-060
The hotel’s privileged location is perfect for any type of event: small congresses, meetings, parties, weddings or cocktails.
There are two event spaces that can be used together or separately. Together, they have 357m² (3,843ft²), with a capacity for up to 200 people.


Conference Hall: 215m² (2,314ft²)
Events Courtyard: 95m² (1,023ft²)
Support Room: 12m² (129ft²)
Bathrooms: 35m² (377ft²)
Male, female and PWD toilets (total 9)
Access ramps for PWD
1 elevator (access from the hotel)
Air conditioner (Conference Hall): 6 split cassette of 48,000 BTU's each
Number of energy points: 25
Voltage: 127V
Quantity of KVA installed: 500 KVA (power generator)
Lighting: ceiling spot type (without dimming)
Free Wifi
Floor: Porcelain tile
Ceiling Height (maximum height allowed for installation): 2.90m (9,51ft)
Maximum static and dynamic load allowed: 200 kg/m² (441lb/m²)